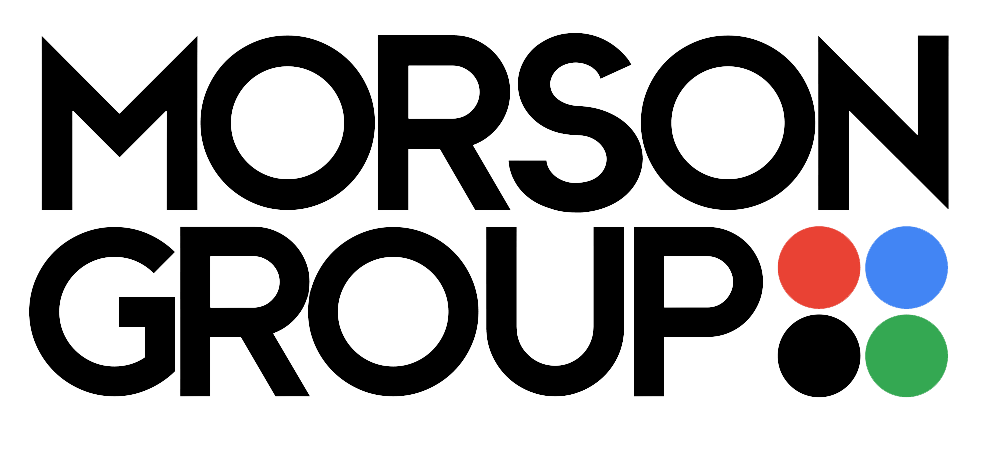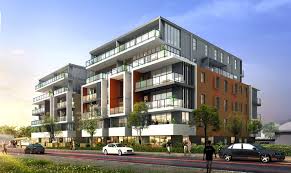The Nepean
“Derived from the stunning Nepean River just nearby nearby and the Blue Mountains backdrop”
Located in the heart of a transitioning Penrith community, the design for ‘The Nepean’ was derived from the stunning Nepean River just nearby and the Blue Mountains backdrop. The earthy tones of orange, brown and red were selected for the façade to reflect the subtle changes in colour of the river beds and rock faces of the contextual landscaping.
The two towers were split to improve porosity through the site, with an intent to activate different pockets of landscaping with residents from the both blocks.
It offers a hardstand space surrounded by planting which is suitable for BBQs and community engagement, plus a sun-filled grass strip along the Western edge to encourage activity in the afternoon sun.
A planning consideration that significantly improved the amenity of residents was to orientate the building North-South. As it was likely to have another RFB on either side of the site, we wanted the residents to have views over the street trees and new landscaping elements. Large, wrap-around balconies enabled residents to capture the breathtaking views of the Blue Mountains to the West and the Cityscape to the East.
PROJECT DETAILS //
61 Apartments / 2 storeys of basement carparking
STATUS //
Completed 2018
CLIENT //
Private developer
INVOLVEMENT //
Project Leader
PROJECT LEADERS //
Elliot Oxley / Peter Morson




